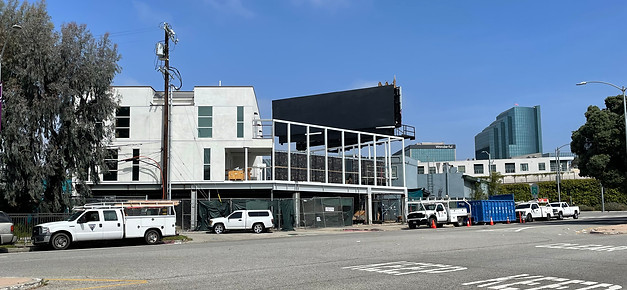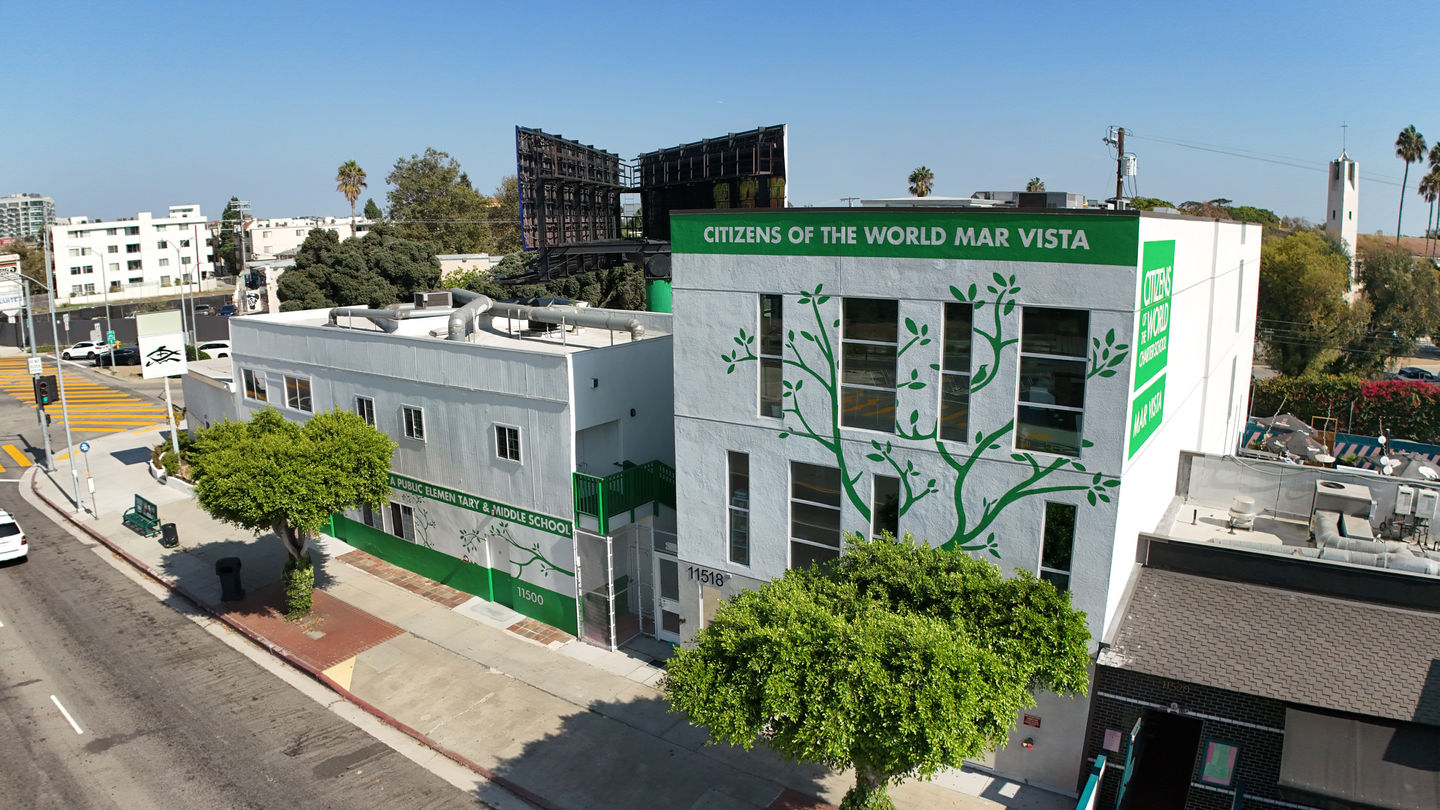
THE
UNICORN
Construction in Los Angeles can be challenging. Space is at a premium and what little exists is expensive and out of reach of many. Our client is a young, growing school with a dream to bring an inclusive educational philosophy to kids from all over the city. Finding a property with the very specific zoning that allows an educational facility was quite rare, essentially "A needle in a haystack".

CWC is a charter school, which already occupied a 2-story building attached to a restaurant. As well, hovering over the proposed school building site is a giant billboard the landlord will keep for the income it generates.
After sketching a few approaches, Architect Whitney Sander proposed to fill the ground level with parking, required by code, and insert a 2-story classroom building above. Also, as the billboard needed to stay visible from the street, this left a significant open space next to the classrooms which became a lunch/play area for the children get fresh air, eat and exercise.
In all, the Sander Architects proposal replaced just two original bungalow classrooms with nine new classrooms, fourteen parking spots, an art room, library, special education facilities, conference rooms and a break room for the teachers.


When this elementary school was able to get zoning to use an existing building for classrooms, it was a gift that they believed would allow some time to search for other, larger sites. Unfortunately, there were none. The solution of the school’s administration, and of Sander Architects, was to revisit this parcel to see what might be done. Eventually, most of the school's extensive wish list was accomplished here on this triangular lot — with perseverance and through a pandemic, and we are proud to know that this visionary school will have the space to serve more children and families than ever before.
The big design move was to wrap the building in 16-foot high white translucent chain link fence.
We then attached green perforated metal panels with two-inch, oversized holes, layered in such a way that the letters “CWC MV” are visible. These are the school initials and, for the observant, they provide a clue to the nature of this new neighbor.
The fences are also effective at containing the basketballs and tennis balls that get tossed around during recess.

CONCEPT
2019
BRINGING
CHARACTERS
TO
LIFE

PROGRESS
2022

COMPLETION
2024


The key design design necessity for classroom spaces is natural light. Extensive studies show that children flourish in spaces with daylight. In fact, daylight impacts mental health, test scores, student satisfaction and much more. Its importance cannot be overstated.
To this end, every classroom and hallway has windows that frame greenery, the sky, outdoors and which allow sunshine to flood into the spaces the children use daily.



The school is particularly strong in social-emotional learning, integrated into all curriculum and student activities. As part of that mission, the school has developed a list of words that reflect their core values.
Sander Architects designed each classroom door and one wall within each classroom to display a word from that list. The words, in combination with paint to accent a wall in each room, also add visual delight to the “workaday” spaces so often overlooked in school design.
The ethos of delight informed all of our design decisions. This ethos is reflected even in the choice of flooring: each tile is flecked with multiple colors, rewarding close observation.
A
PLAY
ON
WORDS










